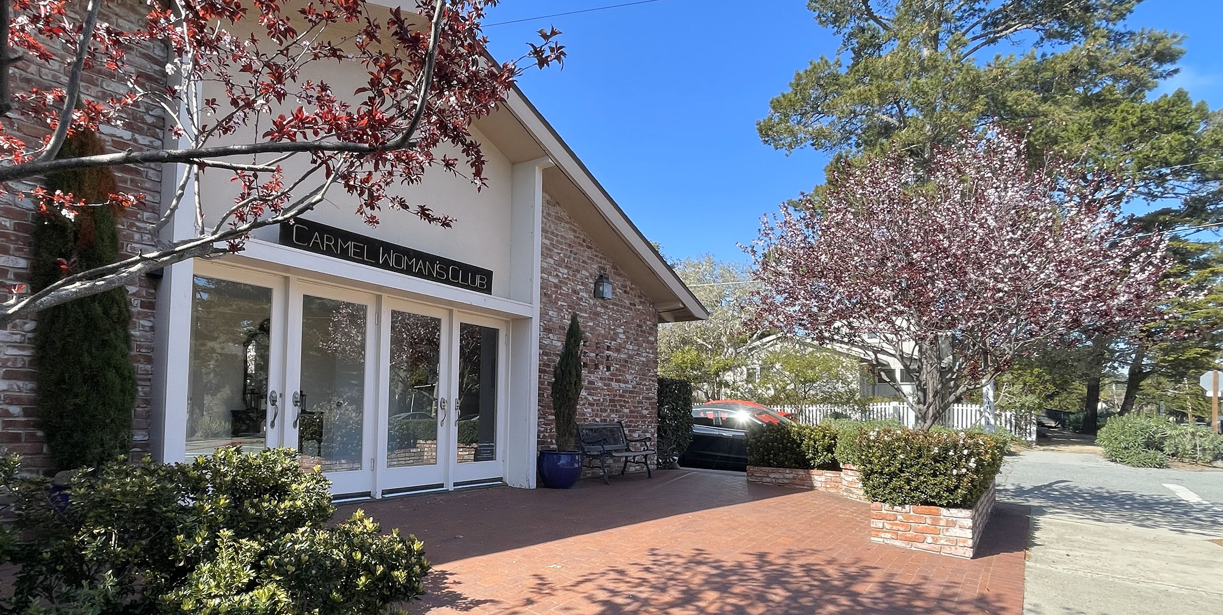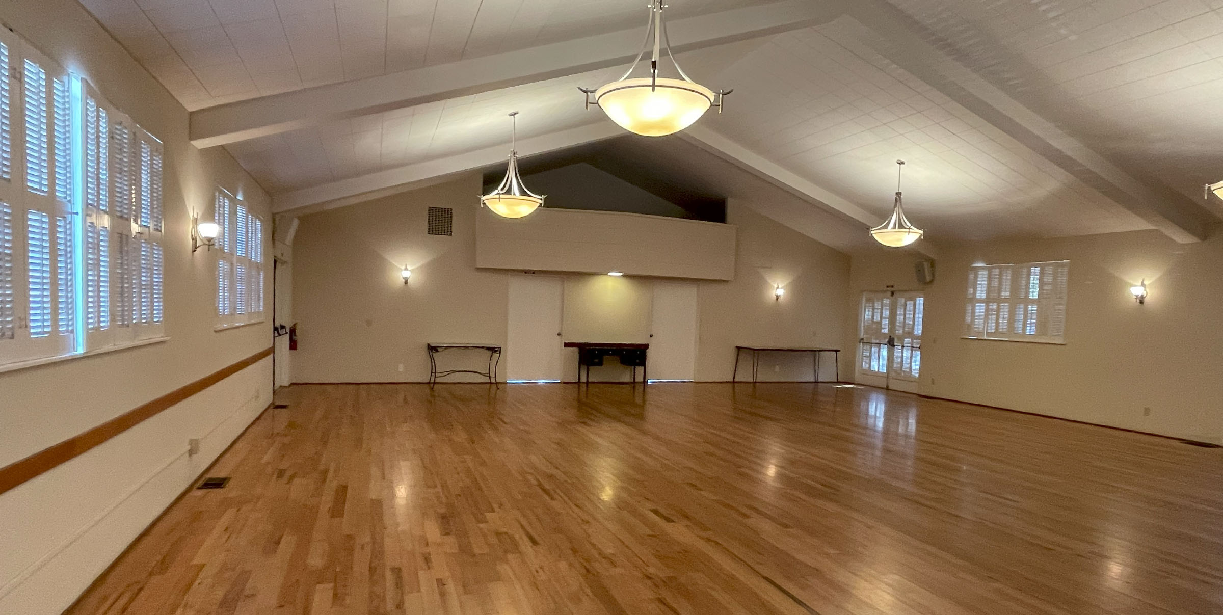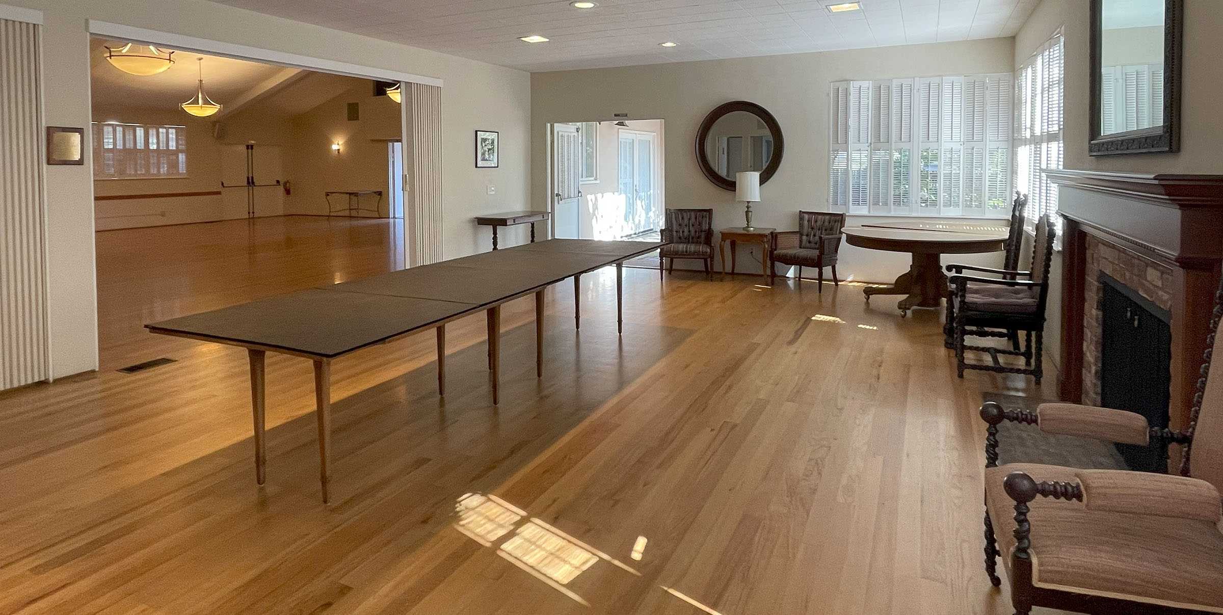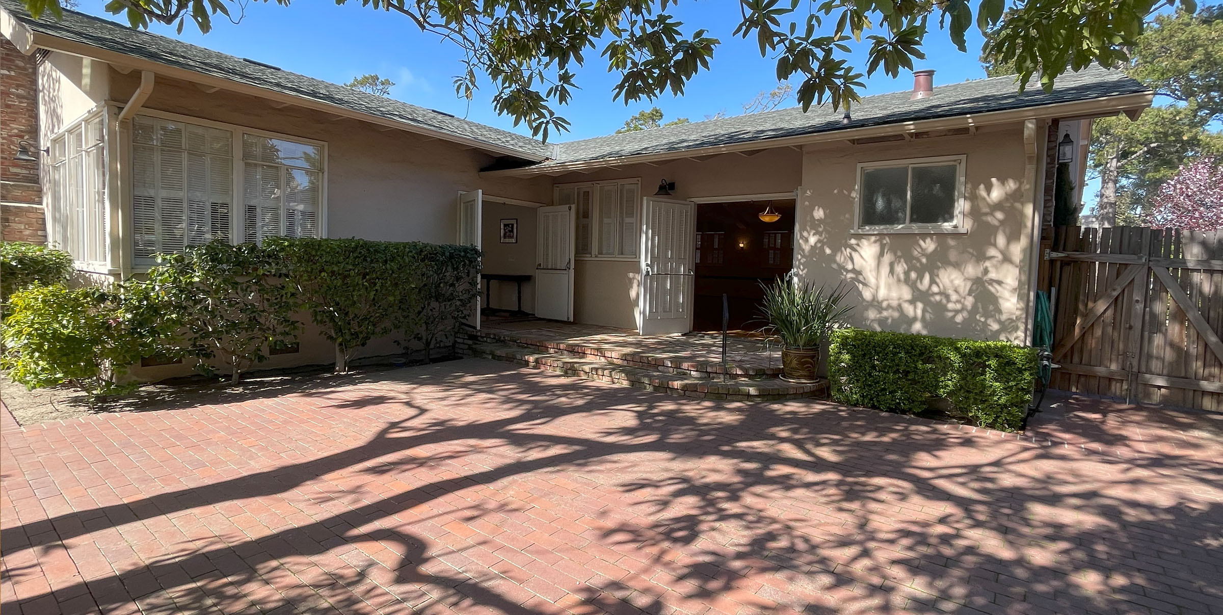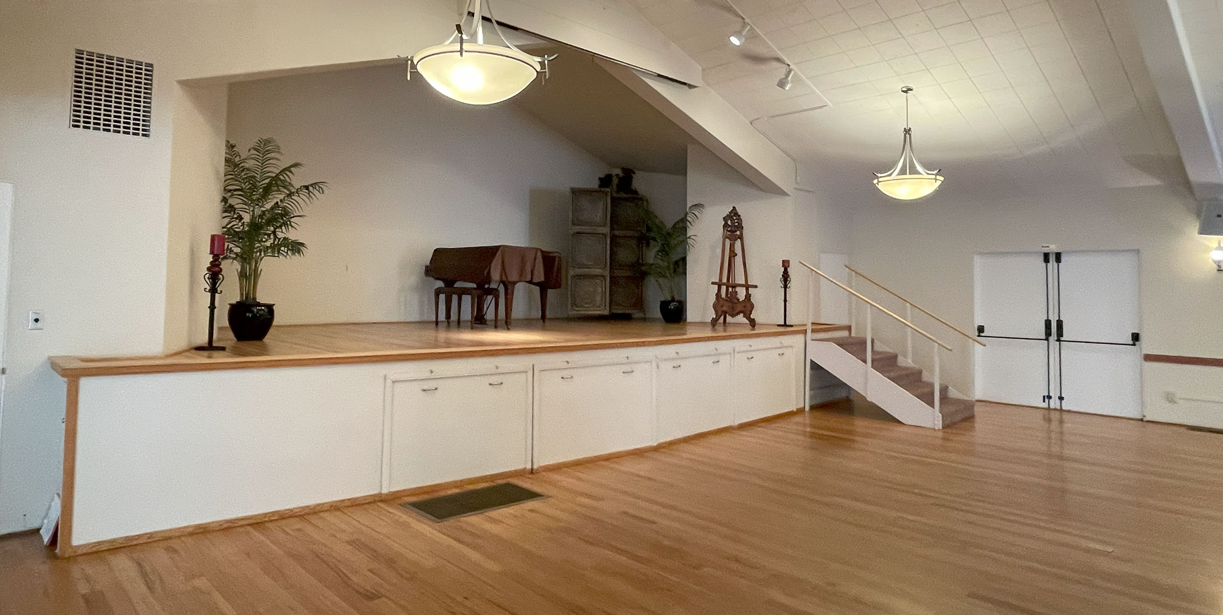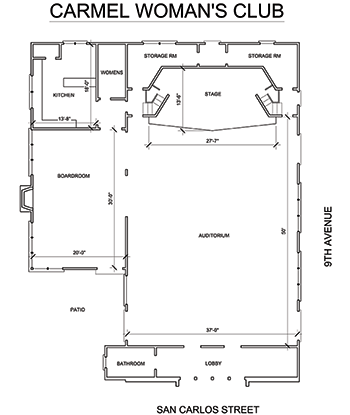CARMEL WOMAN’S CLUB CLUBHOUSE
Rental Info
Get the details you need to plan your event.
The perfect venue for meetings, corporate events, small private parties, and intimate weddings.
Centrally located in Carmel, across from the Sunset Center at San Carlos & Ninth Street, Carmel, CA
Our lovely mid-century building was built in 1948 and has maintained its charm through the years. The facility is wheelchair friendly. There is a large stage and a spacious solid maple wood floor, perfect for dinners and dancing. Maximum capacity is 110-120 for parties or weddings, 200 for lectures. Photo’s front to back are available HERE.
To book the Clubhouse, please see our availability calendar and fill out our rental request form.
Clubhouse Rental FAQs
Max Capacity
- 200 Persons for Lectures, Theatre Style ( there are 135 chairs included in your rental)
- 110-120 Persons for Weddings, Parties, Dinner & Dancing
Features of the facility include
- Stage with private band access, grand piano, projection screen, stage lighting and chairs.
Inventory on site includes:
- 135 Folding Chairs
- Large Dining Room Table
- Sign-in Desk
- Assorted small tables and accessory chairs (see below for details)
- Projection Screen
- Grand Piano
- 12 Square Folding Tables
Commissary Kitchen
- Wolfe Range with 8 burners and 1 oven
- Refrigerator/Freezer
- Two Dishwashers
- Caterers prepare food in their commercial kitchens and deliver to the facility.
Also Included in Rental Fee
- Quantity 18 of the 5′ round table (seating for 8 comfortably)
- Quantity 6 of the 3’ round hi-boy cocktail tables
Notes: No pots, pans, utensils, dishes, glassware, flatware or linen included.
Facility must be cleaned and vacated by 11:00pm, as we are located in a residential neighborhood (no amplified music after 10:00pm).
Table Details
The tables, as you arrive, are in the main room and the left side banquet room as follows that are included in your rental price.
- ONE along the back/near front door of the hall – glass surface 33″ x 46″
- ONE along the back/near front door of the hall – wood surface 80″ x 30″
- ONE desk-like table just inside the main hall ~ 4×2′
- ONE round wood table in banquet room 60″ with protective pad
- TWO wood rectangular tables in banquet room 70″ x 42 ” with
- protective pads
- TWO wood 4×2′ tables in the banquet room along walls
- Plus there are also 12 brand new 4×4 card tables – good quality that are available to use, no extra charge. They are in the entry closet.
- 5 ft. Round Table Rentals (qty 16) Each of these tables can sit 8 comfortably, additional settings will begin to be crowded.
- 3 ft. Round Hi-Boy Cocktail Rentals (qty 6)
Check-Out List
See the separate check out list PDF for details on the renter’s obligations.
- Download Check-Out List PDF here.
- Leave the Club as you found it including positions of all tables and chairs.
- Regarding the Sanitation Fee paid with your deposit for each rental – this includes mopping all the floors and cleaning each restroom. Each renter is responsible for sweeping the facility and making sure any spill is wiped up.
Floorplan
Map
Site Visits by Appointment
For Site Visits by Appointment or any Rental Questions email [email protected]
All rentals are conditioned by certain guidelines set forth by our by-laws. CWC reserves the right to refuse services and rentals of facility to anyone. All rentals must be approved by the Rental Committee.
Carmel Woman’s Club
501 c(3) Charitable Non-Profit
Club Location
SW Corner of San Carlos & 9th
Carmel by the Sea, Ca 93921
Postal Mail
PO Box 2674
Carmel by the Sea, Ca 93921 www.carmelwomansclubca.org

